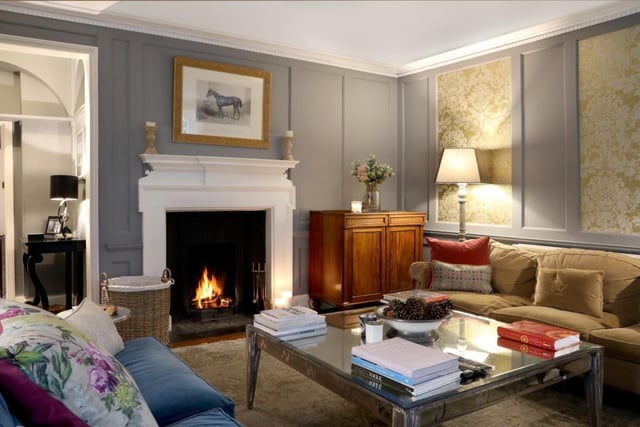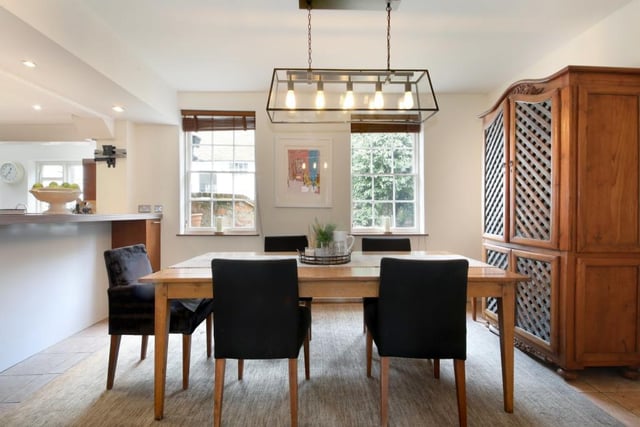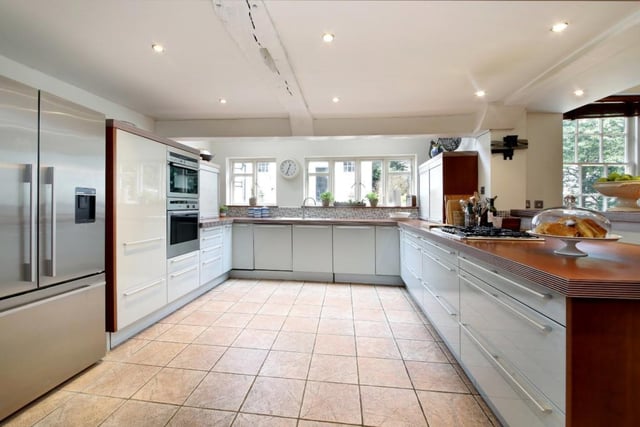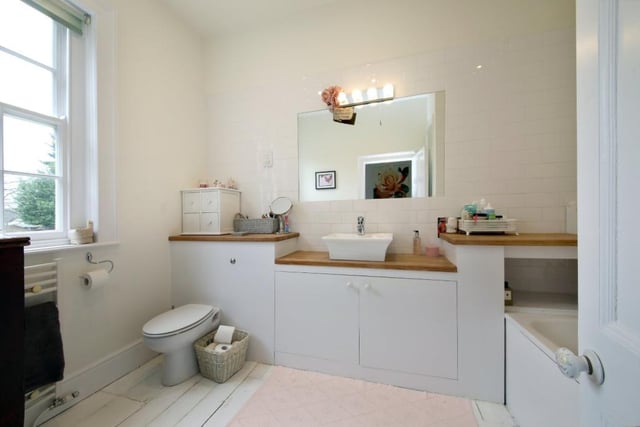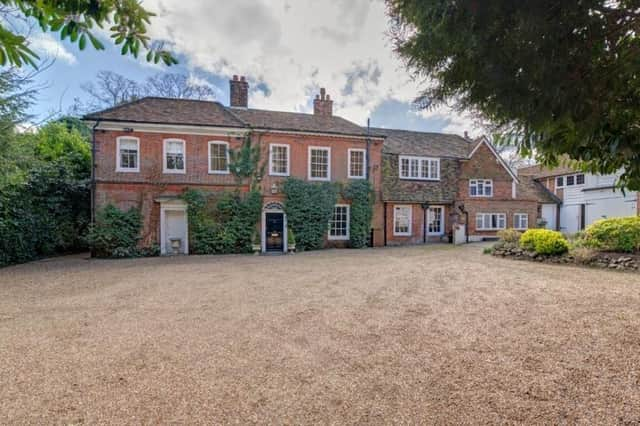This beautiful 6-bedroom period home in Kings Langley is on the market for £2,650,000 with Savills, Rickmansworth on Rightmove.
The Grade II listed home on the High Street has an impressive ground floor with five reception rooms.
This period home has Jacobean origins with a Georgian façade and has been extended over time to create a fine home with versatile living space – ideal for the growing family, multi-generational living or home working space.
Langley House opens into a wonderful reception hall with a beautiful period fireplace and continues to the principal reception rooms. The double aspect drawing room features panelling and two fireplaces and divides into two areas with a sitting area and music room.
The family room has fine views over the garden and a lovely fireplace. The dining room features moulded oak panelling and a beautiful brick arched fireplace with a fine Jacobean over mantle.
The kitchen/breakfast room is bright and airy with a conservatory dining area incorporated, enjoying views over the courtyard. Steps lead into a boot room which then provides a link to the separate wing with a small kitchenette, two cloakrooms and stairs up to three rooms which could work as an office or a separate annexe above the stables.
Towards the west rear of the house is cosy study with feature fireplace and a door through to the games/snooker room.
On the first floor there is a principal bedroom suite with a vaulted ceiling, panelled walls and a inglenook fireplace with a separate dressing room and shower room off the landing. Adjacent is the laundry room and a second staircase down to the breakfast area.
Bedroom six is adjacent and could be an ideal nursery or second dressing room if required. At the far side of the house are four further double bedrooms with en suite bath or shower rooms plus built-in wardrobes.
The gardens offer a great place for entertaining and also relaxing with a flat area ideal for cricket, badminton or football. The overall plot is about 1.06 acres. The formal access for the house is through wooden gates off the High Street and opens into a lightly wooded area with ample parking for several cars plus a courtyard in front of the garaging and stables.
Take a virtual tour of the property by scrolling through our gallery.
