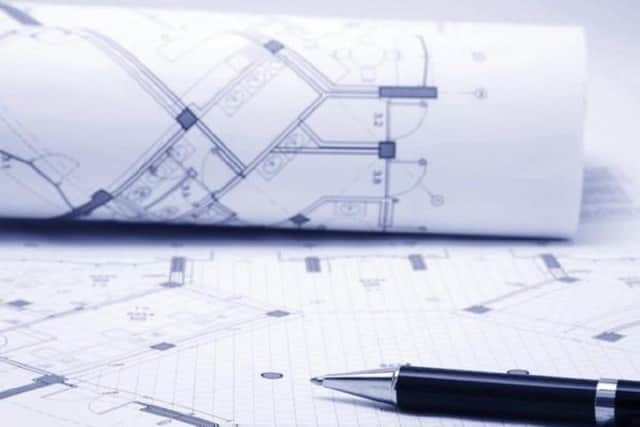Plans submitted to transform Hemel’s Breakspear Medical site into community unit and 71 homes with 51 car parking spaces
and live on Freeview channel 276
Plans have been submitted to transform Hemel’s Breakspear Medical site into a community unit and 71 homes with 51 car parking spaces.
Here are latest planning applications submitted to Dacorum Borough Council (21st June 2023):
Reference: 23/00872/FHA
Advertisement
Hide AdAdvertisement
Hide Ad

Address: 5 Little Gaddesden House Nettleden Road Little Gaddesden Berkhamsted
Proposal: Construction of outbuilding
Reference: 23/01357/FUL
Address: Land To Rear Of 23-26 Brook Street Tring Hertfordshire HP23 5FX
Proposal: Change the lawn area to the rear of 23-26 Brook Street to hardstanding.
Reference: 23/01447/FUL
Address: 14 Maynard Road Hemel Hempstead Hertfordshire HP2 4TR
Advertisement
Hide AdAdvertisement
Hide AdProposal: Formation of external staircase to form new independent access to the first floor flat and formation of side dormer and loft conversion
Reference: 23/01453/MFA
Address: Breakspear Medical Hertfordshire House Wood Lane Hemel Hempstead
Proposal: Demolition of existing commercial buildings and redevelopment of the site for mixed use, including 130m2 co-working/community unit, 71 residential units (5 x studio, 40 x 1 bedroom flats, 26 x 2 bedroom flats) Parking for 51 car parking spaces, cycle parking, landscaping, integrated bin storage and altered access.
Reference: 23/01455/FHA
Address: 2 Ramson Rise Hemel Hempstead Hertfordshire HP1 2DG
Advertisement
Hide AdAdvertisement
Hide AdProposal: First floor side extension with front dormer, single storey front extension with catslide roof, garage conversion and internal alterations
Reference: 23/01456/LDP
Address: Upper Dodds Hempstead Road Bovingdon Hemel Hempstead
Proposal: Construct new swimming pool building and adjacent plant room building
Reference: 23/01458/LBC
Address: Markyate Grill 121 High Street Markyate St Albans
Proposal: Change of use of first floor to habitable flat. Replacement windows to first floor front and side. Replacement entrance door to side.
Reference: 23/01462/FHA
Advertisement
Hide AdAdvertisement
Hide AdAddress: 40 Orchard Avenue Berkhamsted Hertfordshire HP4 3LG
Proposal: single storey side (amended scheme) for installation of W/C with shower on ground floor.
Reference: 23/01464/DRC
Address: Braydene High Street Green Hemel Hempstead Hertfordshire
Proposal: Details as required by condition 3 (Materials) attached to planning permission 22/02629/FUL (Construction of four dwellinghouses including amenity space and parking.)
Reference: 23/01469/NMA
Advertisement
Hide AdAdvertisement
Hide AdAddress: The Full House 126-128 Marlowes Hemel Hempstead Hertfordshire
Proposal: Non material amendment attached to planning permission 22/02262/FUL (Construction of new boundary wall, creation of bin store and relocation of existing condensers together with associated external alterations)
Reference: 23/01472/OTD
Address: The Snowcentre St Albans Hill Hemel Hempstead Hertfordshire
Proposal: Installation of solar PV system on the rooftop.
Reference: 23/01473/LDE
Address: Foxdell Farm Luton Road Markyate St Albans
Proposal: To confirm existing use of the land and buildings for equestrian purposes.
Reference: 23/01474/LDE
Address: Foxdell Farm Luton Road Markyate St Albans
Advertisement
Hide AdAdvertisement
Hide AdProposal: Existing use of land and buildings for storage,manufacture, maintenance and hire of portable conveniences and associated parking.
Reference: 23/01475/TCA
Address: 83 George Street Berkhamsted Hertfordshire HP4 2EQ
Proposal: T1: Ash Fell
Reference: 23/01476/FHA
Address: Pinetrees The Grovells Little Gaddesden Berkhamsted
Proposal: Garden Room Outbuilding.
Reference: 23/01480/DRC
Address: Zeera 49 High Street Bovingdon Hemel Hempstead
Proposal: Details as required by condition 3 (materials) attached to planning permission 4/00714/FUL (Alterations to access and ground floor windows to front, new boundary wall and fence, two-storey rear extension to replace existing single-storey extension, creation of new first floor flat and internal alterations including the repositioning of kitchen)