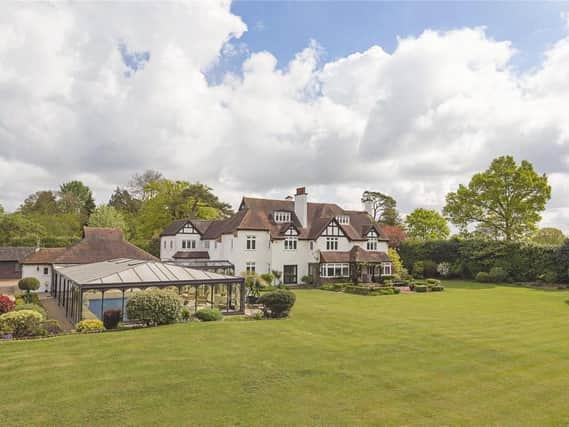This impressive six bedroom Edwardian home in Hemel Hempstead is on the market with Savills via Rightmove, with a guide price of £3,250,000.
This stunning house in Felden Ridge, Felden, retains original features and has six bedrooms and five bathrooms over three floors.
There is also a leisure complex linked to the main house, including a pool, gym and sauna.
Estate agent property description:
Felden Ridge is a fine country house combining original Edwardian elegance with the requirements for a modern day family lifestyle, including the addition of a superb leisure complex. There is a wonderful first impression as you enter via electrically operated gates and the first sight of the impressive elevations with the sweeping gravel drive and turning circle in front of the main ivy covered entrance porch.
The front door opens into the welcoming reception hall with parquet flooring and charming fireplace, with the main staircase rising to the part galleried first floor landing. Doors provide access to the three more formal reception rooms including the impressive drawing room with a feature fireplace and french doors onto a vine-covered loggia. A wide opening connects with the similarly beautifully presented dining room with both rooms having attractive square bay windows overlooking the rear gardens.
An inner hallway leads to the large ‘L’ shaped kitchen/breakfast room for every day family living which has limestone flooring. The bespoke fitted kitchen incorporating an AGA, has an extensive range of units with granite worktops and an island.
There is a matching fitted dresser, window seat and a fitted Beech breakfast table. Also off the inner hall are the good sized utility room and walk-in pantry. Doors from the breakfast room area connect with the leisure complex and from the kitchen to the fourth reception room, which has a separate staircase, with a feature leaded light window, leading to the similar sized home office, a triple aspect room. Having a separate entrance these two rooms could be converted into a self-contained annex if required.
On the first floor there are a total of five bedrooms including the large principal bedroom with fitted wardrobes and a spacious en suite bathroom. The fifth bedroom has an en suite shower room with the remainder served by a well appointed family bathroom and a similar size separate shower room. All the principal bedrooms have views over the southerly aspect rear gardens.
A second staircase leads to the top floor with a spacious landing as a sitting/study area, bathroom and large triple aspect bedroom. This floor provides an ideal space for guests or au pair.
Take a virtual tour of the property by scrolling through our gallery.
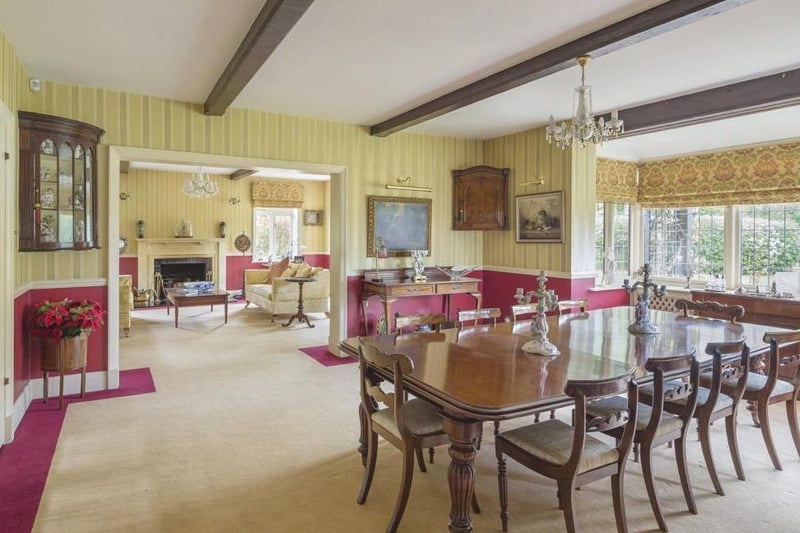
1.
This six bedroom detached Edwardian house in Hemel Hempstead is on the market right now. Photos: Rightmove and Savills
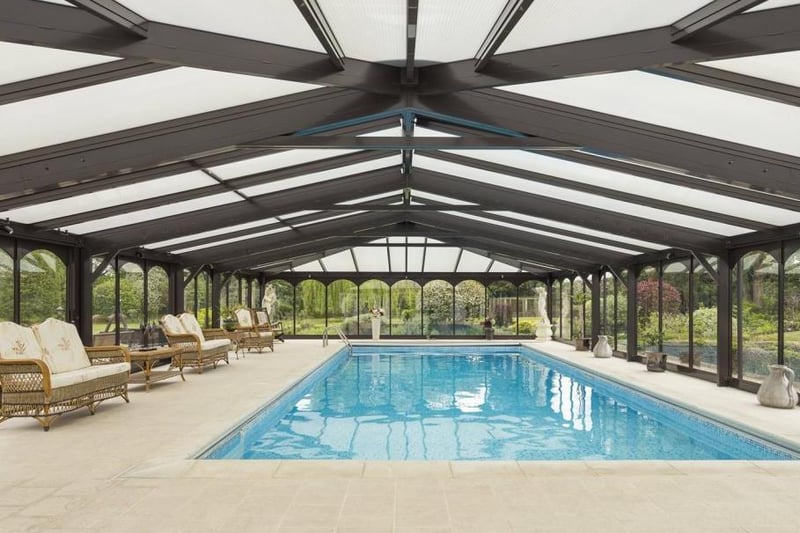
2.
This six bedroom detached Edwardian house in Hemel Hempstead is on the market right now. Photos: Rightmove and Savills
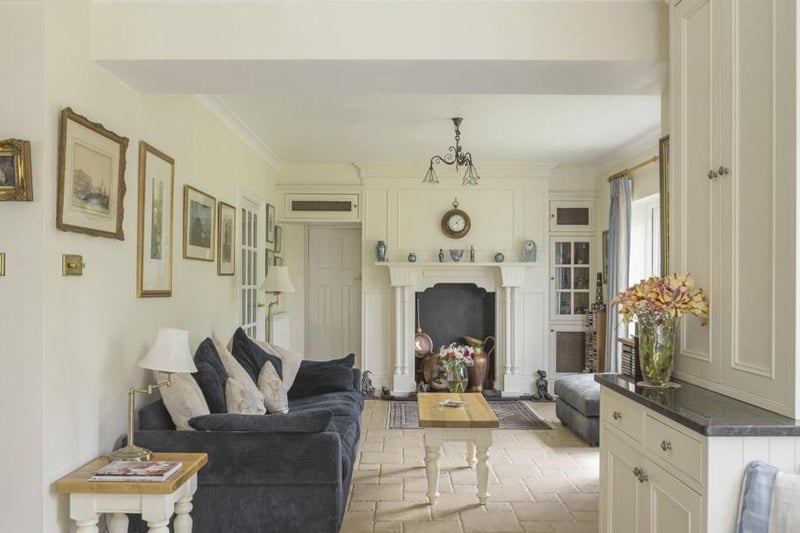
3.
This six bedroom detached Edwardian house in Hemel Hempstead is on the market right now. Photos: Rightmove and Savills
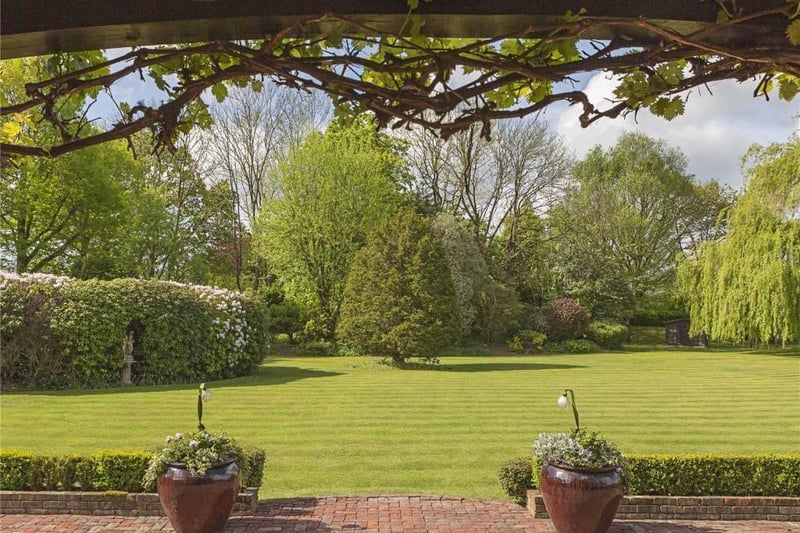
4.
This six bedroom detached Edwardian house in Hemel Hempstead is on the market right now. Photos: Rightmove and Savills
